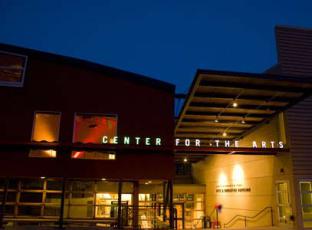The Wyoming Community College Commission has endorsed and the state Legislature has approved Level II funding for Central Wyoming College. Earlier this year CWC proposed for funding for two facilities: a Jackson Outreach construction and a new agriculture and animal science facility.
The approved funding will allow CWC to hire an architect to design the facilities; once the design and estimated costs are completed the college will then go through another approval process for Level III funding for the construction of the approved facilities, said Ron Granger, vice president for administrative services.
The approved Level II funding is from the legislature’s contingency funds which are left over from last year’s budget which the legislature can then allocate. The approval amount for the Jackson Center is $240,000 and $325,000 for a new agriculture and animal science building.
“Currently, the state construction management group is preparing to release a request for proposal for architectural firms to submit bids,” CWC President Cris Valdez said.
“A master plan for construction and renovation for CWC was started about three years ago,” Granger said. “If we receive the approval for Level III funding the earliest start date would be January 2017. We have two years to use the funds after it has been approved.”
The funding will allow the hire of an architect to get a schematic design and an estimated cost of the construction of each building. The implementation of the new buildings comes from the CWC’s 2012 master plan of expanding or renovating the buildings on campus.
The new Jackson facility will address community needs of a trained workforce with the hospitality, culinary and nursing programs. It will also create entrepreneurial opportunities; meeting the demands of a thriving Teton County. The facility will allow for a professional culinary teaching kitchen, classrooms, labs for health science programs such as nursing, expanded computer labs and office space for faculty and staff. Currently, some programs do not have adequate computer labs for students and are sharing science labs with local k12 schools.
“The completion of the facility will help boost our student success,” Granger said.
The proposed improvements from the 2012 master plan for the new agriculture and animal science building would include a new location closer to main campus. This new building would include locker rooms, classrooms, and offices. An indoor and outdoor arena with the proper stands and parking for spectators as well as a concessions and a ticket booth are also included. The new building would also provide the adequate barns, pens and stalls needed for livestock along with a farrier room and up-to-date technology for the offices and classrooms.
The master plan also includes renovations or expansions to several other buildings on campus including administration wing, main hall, Robert A. Peck Arts Center, Pro-Tech and more. The improvement on student life would include main hall, a one stop shop and expanding a student center.
Some of the plans have already been approved and are in the construction stages. The Lander Center is currently being constructed and is projected to be completed this fall. Renovations to the administrative wing have been approved and are currently in the process of receiving bids for the construction process.
“We are excited to determine how these expansions and new spaces can enhance services in both Fremont and Teton Counties,” President Valdez said. “As we have engaged with community leaders and elected officials in these counties, I have witnessed not only the need but also a significant level of support and commitment to see the two projects to completion.”



